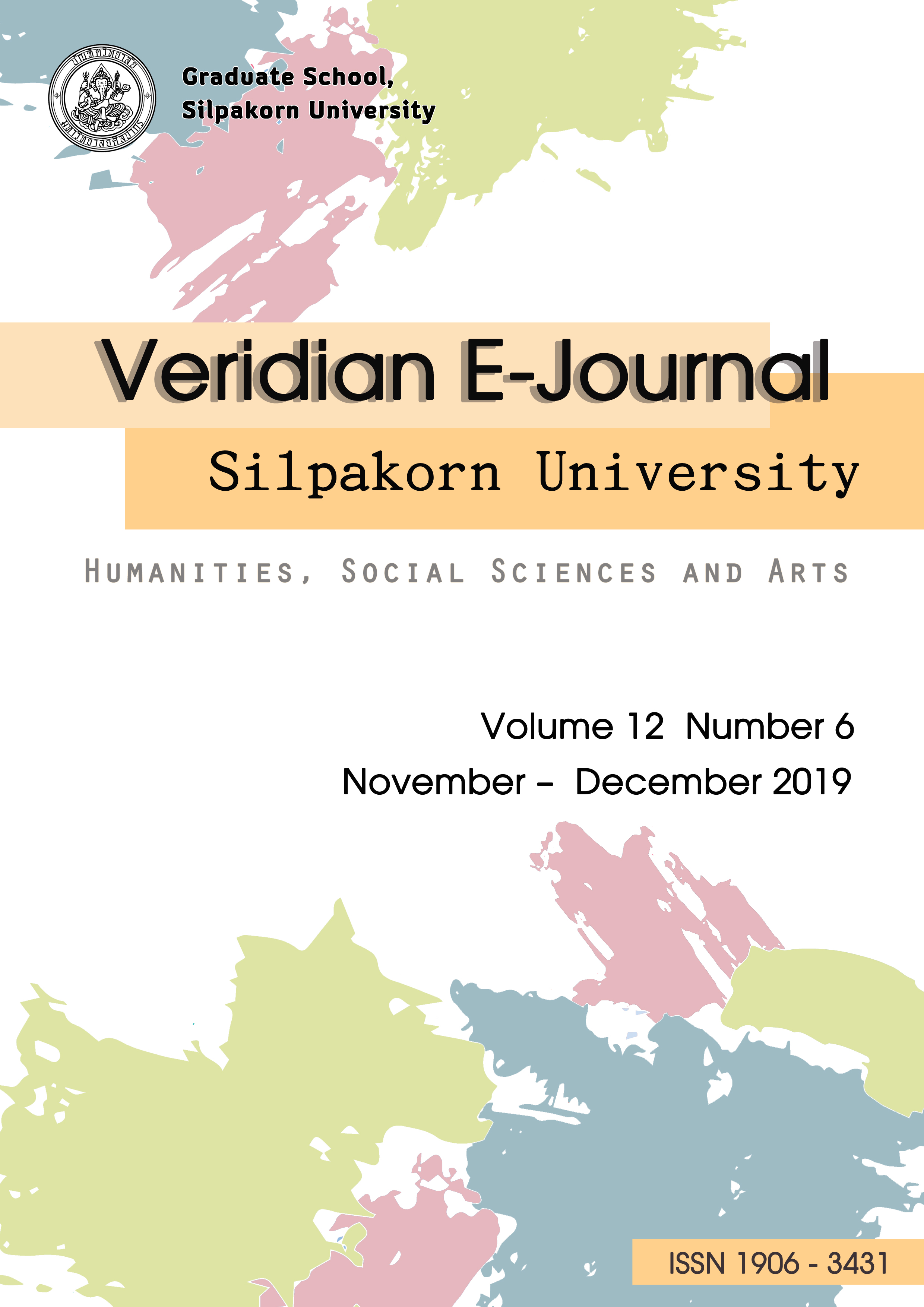การเปลี่ยนแปลงของพื้นที่บนทางเดินเท้า, สิทธิ์ที่ถูกเปลี่ยนจากการครอบครองพื้นที่ แบบชั่วคราวของผู้ค้าบริเวณท่าช้างบนถนนหน้าพระลาน (Transformation of the Sidewalk, The Right for Interchangeability of Temporary Spatial Claims by Retailers around Tha Chang Community on Na Phra Lan Road.)
Main Article Content
Abstract
บทความนี้ทำการศึกษาในเรื่องการใช้พื้นที่ค้าขายบนพื้นที่ทางเดินเท้า การใช้งานที่เปลี่ยนไปจากการเข้าครอบครองพื้นที่บนทางเดินเท้าของพื้นที่ค้าขายแบบชั่วคราว มุ่งไปที่การทำความเข้าใจพฤติกรรมการใช้พื้นที่ของร้านค้าที่ตั้งอยู่บนทางสัญจรกับคนเดินเท้า การซ้อนทับของทั้ง 2 กิจกรรมผ่านการวางผังและการใช้องค์ประกอบในการสร้างขอบเขตการใช้พื้นที่ของร้านค้า ซึ่งทำให้เกิดลักษณะเฉพาะของรูปแบบพื้นที่ระหว่าง 2 กิจกรรม โดยเลือกพื้นที่ศึกษาบริเวณพื้นที่ท่าเรือท่าช้างเชื่อมกับถนนหน้าพระลาน กรณีศึกษาความสัมพันธ์ของ 2 พื้นที่ คือพื้นที่ร้านค้าและพื้นที่ทางเดินเท้าเชื่อมจากท่าเทียบเรือสู่ภายในอาคารซึ่งเป็นพื้นที่ค้าขายภายในสู่บริเวณลานคนเมืองท่าช้างภายนอก ซึ่งพื้นที่ที่เห็นความสัมพันธ์ของ 2 พื้นที่กิจกรรมที่ซ้อนทับกันที่ชัดเจนที่สุดระหว่างทางเดินเท้ากับพื้นที่ค้าขายของร้านค้าซึ่งเป็นพื้นที่แบ่งเช่าสำหรับค้าขายในอาคารท่าช้างโดยเก็บข้อมูลจากการสังเกตและถ่ายภาพผู้ใช้และการตั้งแผงของร้านค้าตั้งแต่ 7.00น.-19.00น. ศึกษาผังรวมที่สัมพันธ์กับรูปแบบและสัดส่วนของการจัดพื้นที่ร้านค้าที่มีพื้นที่จัดวางสินค้าและพื้นที่สำหรับเลือกซื้อสินค้ากับพื้นที่ทางเดินเท้า ผลจากการเก็บข้อมูลและวิเคราะห์พบลักษณะการจัดวางของพื้นที่ร้านค้าแต่ละประเภทแตกต่างกันที่สัมพันธ์กับพื้นที่ทางเดิน คือ 1. ลำดับของพื้นที่ (พื้นที่จัดวางสินค้า-พื้นที่เลือกซื้อ) การออกแบบเดิมจากส่วนกลางของเจ้าของอาคารที่มีการกำหนดให้พื้นที่วางสินค้าอยู่ภายใน จากการออกแบบเดิมที่กำหนดขอบเขตร้านค้าด้วยเสา ผนังและการทางสีบนพื้นโดยเจ้าของอาคารให้พื้นที่วางสินค้าอยู่ภายในขอบเขตของร้านที่กำหนดและเว้นพื้นที่ส่วนทางเดินกลาง พบว่าการสร้างขอบเขตพื้นที่เองแบบชั่วคราวของร้านค้าทำให้ขนาดพื้นที่และลำดับความสัมพันธ์จากพื้นที่ทางเดินเข้าสู่พื้นที่เลือกสินค้าและพื้นที่วางแผงสินค้าเปลี่ยนไป 2. ลักษณะของการเลือกใช้องค์ประกอบทางกายภาพในการสร้างขอบเขตพื้นที่ค้าขายขึ้นมาใหม่แบบชั่วคราว มีการใช้องค์ประกอบในการสร้างขอบเขตพื้นที่ที่แตกต่างกันในร้านค้าแต่ละประเภทซึ่งมีผลจากพฤติกรรมของผู้ซื้อที่สัมพันธ์กับประเภทของสินค้าที่มีระยะในการเข้าถึงและเลือกสินค้าแตกต่างกัน ที่ปรับเปลี่ยนพื้นที่ค้าขายเข้าไปซ้อนทับกับพื้นที่ทาง เดินเท้า
รูปแบบของร้านค้าบนทางเดินเท้าเหล่านี้แสดงให้เห็นถึงการจัดการพื้นที่ระหว่างทางเดินเท้าและพื้นที่ร้านค้าที่สามารถใช้อยู่บนพื้นที่เดียวกัน การทำความเข้าใจพฤติกรรมการใช้ที่เปลี่ยนแปลงไปในช่วงเวลาจริงบนพื้นที่ศึกษา ทำให้เห็นขอบเขตการใช้พื้นที่ของร้านค้าแบบชั่วคราวร่วมกับทางเดินที่ถูกปรับเปลี่ยนขนาดและลำดับการใช้สอยพื้นที่ รูปแบบงานสถาปัตยกรรมในงานประเภทนี้อาจไม่มีองค์ประกอบในระบบโครงสร้างผนังหรือพื้นที่แยกตัดขาดกันไม่กำหนดความเป็นพื้นที่ของใครอย่างชัดเจนและสามารถปรับเปลี่ยนได้ตามการใช้งาน อาจทำให้ตอบคำถามถึงรูปแบบงานสถาปัตยกรรมที่เหมาะสมกับการใช้สอยประเภทนี้
This research studied the use of the sidewalk for commerce. The function of the sidewalk has transformed because of the temporary spatial claims of the retailers. The research is aimed to understand the behavior of the stores on the sidewalk as an overlapping area that has 2 activities through the city planning and the composition of a border on the stores’s sidewalk usage. The spatial forms of the stores on the sidewalk cause specific areas for those 2 activities. The research chose to study around the Tha Chang community on Na Phra Lan road which is the main connection sidewalk from the Chao Phraya River route to Na Phra Lan road. It had the diversity of the stores and the large amount of people using this sidewalk. The data was collected by observation and taking the pictures of people using the sidewalk and the market stalls from 07.00 a.m. to 07.00 p.m. Data was collected on the density of people using the sidewalk around the principle city plan related with the types and sizes of the stores and sidewalk arrangement. It had the space for goods arrangement, purchasing area, and sidewalk area measured by the density of people around the stores. Collecting and analyzing data showed that it had the particularities of the sidewalk transformation as follows: 1. Area organization, such as the space for goods arrangement and purchasing area of the previous design organized to have the walkway and the stalls inside the stores, showing that the stores became more popular if they put the stalls outside, letting the customers see the whole goods affected the purchasing decision. 2.The physical Area partition, such as sidewalk and purchasing area of the previous design that separated the sidewalk by dividing the floor level with retaining wall to obviously determine of the stores area, showing that the good sale stores were the stores that had the purchasing area overlapped with the wide sidewalk area.
The form of these stores on the sidewalk showed that the area arrangement could share the sidewalk and the stores together; and it was not necessary to separate the area distinctly. To understand the behavior that changed in real-time at the study place showed that the border of the temporary stores area shared with the sidewalk that could change the size and area organization. The form of this architecture did not have a wall system nor the divide of areas separately by the level such as sidewalk. An open space not determined by the area owners was the proper architecture for this kind of usage.

