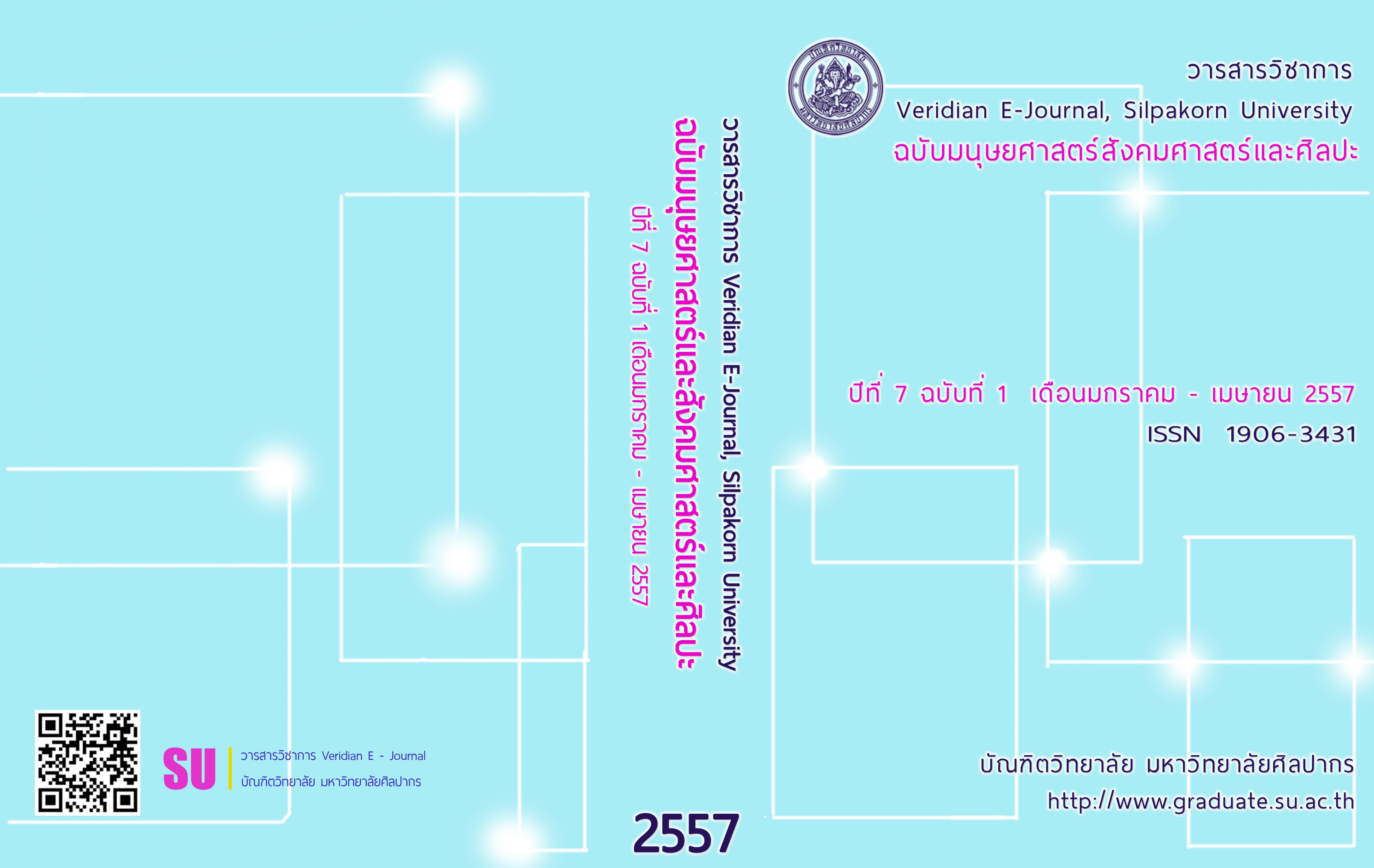การพัฒนาโปรแกรมออกแบบระบบผนังกระจก และถอดปริมาณวัสดุ
Main Article Content
Abstract
บทคัดย่อ
จากการสำรวจข้อมูลพบว่าการออกแบบระบบผนังกระจก ( Curtain Wall ) มีปัญหา คือ รูปแบบทางสถาปัตยกรรมมีความหลากหลาย โดยเฉพาะการออกแบบที่เปลี่ยนแปลงจากรูปทรงพื้นฐานมาเป็นรูปทรงอิสระ ( Free Form ) ทำให้สถาปนิกต้องใช้เวลานานในขั้นตอนการขึ้นโมเดล 3 มิติ เพื่อให้เห็นภาพที่ชัดเจนของงานออกแบบโครงสร้างระบบผนังกระจก ( Curtain Wall ) ปัญหาต่อมาคือการใช้ระยะเวลานานในการถอดปริมาณวัสดุโครงสร้าง ในกรณีที่โครงสร้างไม่สามารถวัดขนาดจากแบบ 2 มิติได้ ทำให้มีโอกาสเกิดความคลาดเคลื่อนสูงจากข้อมูลโมเดลอาคาร
ปัจจุบันนิยมนำโปรแกรม SketchUp มาใช้ในการขึ้นแบบจำลองอาคาร และส่งไฟล์งานระหว่างบริษัทสถาปนิกและบริษัทออกแบบระบบผนังกระจก เพราะเป็นโปรแกรมที่ขึ้นโมเดลได้ง่าย มีเครื่องมือในการวัดขนาดของโมเดล แต่ยังขาดโปรแกรมเสริม ( Plugin ) ตามความต้องการของผู้ออกแบบระบบผนังกระจก ( Curtain Wall ) การวิจัยนี้จึงมีวัตถุประสงค์เพื่อพัฒนาโปรแกรมเสริม ( Plugin ) ของโปรแกรม SketchUp เพื่อแก้ไขปัญหาในการออกแบบระบบผนังกระจก ( Curtain Wall Design ) และการถอดปริมาณวัสดุ ( Material Take-Off ) ตามที่กล่าวถึงข้างต้น
ผลจากการพัฒนาโปรแกรมเสริม ( Plugin ) โดยใช้พื้นฐานภาษาคอมพิวเตอร์ Ruby ร่วมกับ SketchUp Ruby API (Application Programming Interface) ปรากฎว่า โปรแกรมสามารถตอบสนองความต้องการในการจำลองงานออกแบบทั่วไปของสถาปนิกในขั้นตอนการพัฒนาแบบเบื้องต้น และงานออกแบบตามประเภทโครงสร้างของระบบผนังกระจก ( Curtain Wall ) ซึ่งประกอบด้วยระบบแยกโครงกรอบ ( Stick System ) และระบบผนังกระจกสำเร็จรูป ( Unitised System ) โดยบริษัทออกแบบระบบผนังกระจกสามารถเลือกประเภทการขึ้นโมเดลจากรูปแบบอาคารเพื่อใช้ในการนำเสนอรูปแบบโครงสร้าง และลดระยะเวลาในการคำนวณปริมาณวัสดุ
Abstract
From the research of curtain wall construction, the problem faced with the remarkably diverse façade in architectural design , in particular with the basic form has become increasingly changed to the free form. This “ wide area design ” creates the consuming time of architect to computerize their design practices in 3D Modelling to see the life-size visualization of curtain wall systems. In addition , the designers would exploit the time to do a material take-off in case of the complex geometry which is difficult to extract data from 2D Drawings. Accordingly , all the current design processes made the possibility of inaccurate design information.
At present , the SketchUp software to do 3D visualization has become increasingly being used in general architects to collaborate with the façade consulting engineers owing to the easy modelling and measuring tool of model’s dimensions ; however , there is no developed plugin from the user’s requirement. Accordingly, The research aimed to develop an additional plugin to aid the curtain wall’s designers of structural systems , meanwhile fully linked to fast overview of material quantity.
The result of plugin development by using the Ruby computer language with SketchUp Ruby API (Application Programming Interface) embraces the workflow from the architect’s design through the façade consulting engineers. The plugin’s functions for architects are able to respond to the need of 3D modelling in facade development during the schematic phase, and the curtain wall 3D modelling systems consisting of stick system , and unitised system are used to drive design decisions by façade consultant. The process of working can now bring the speed of compelling presentations with integrated the material take-off that ready to win the job.

