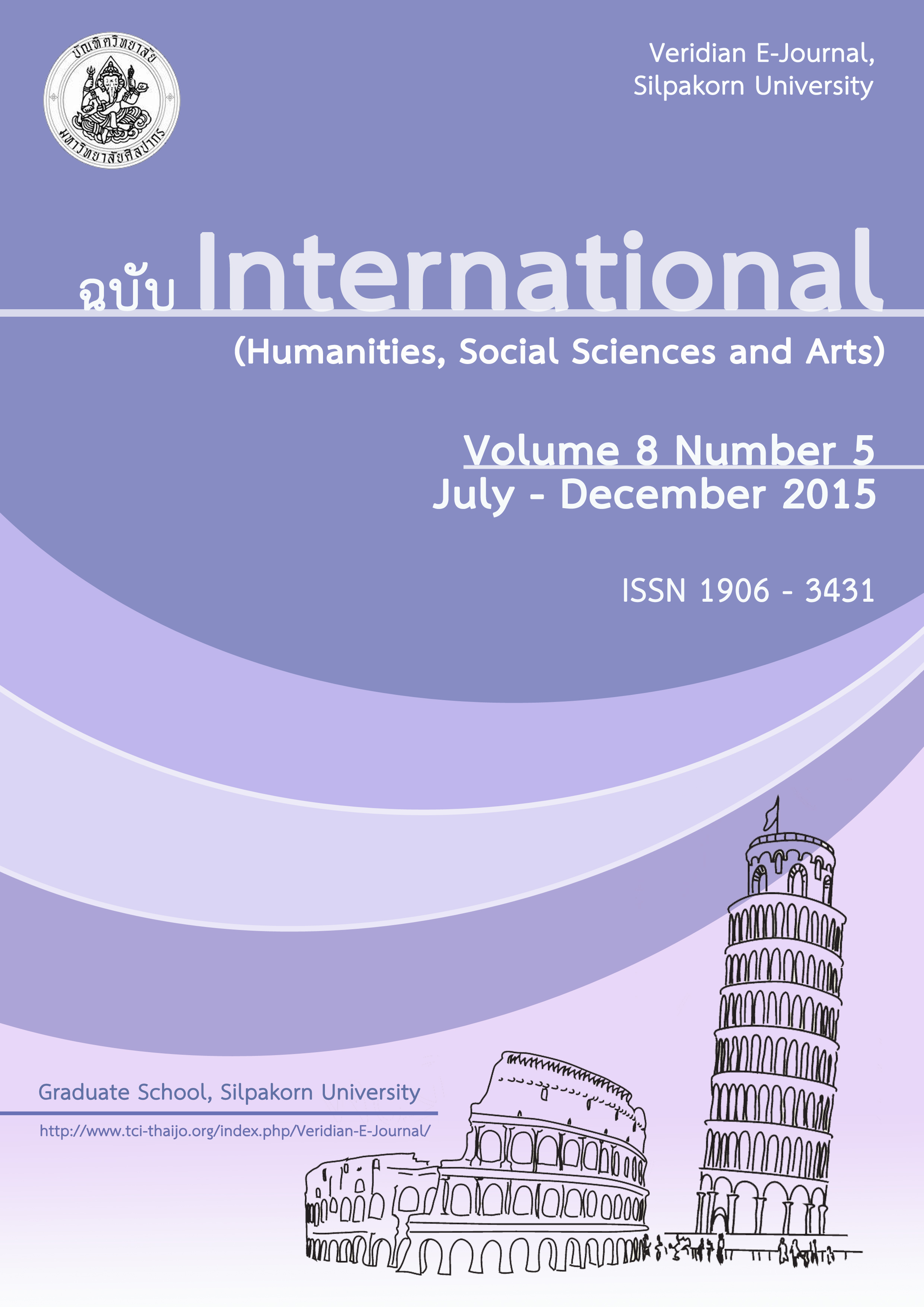Creative Reuse of Western Style Buildings Constructed between 1851 and 1925 in Bangkok for Museum Uses: Design Interpretation and Procedure
Main Article Content
บทคัดย่อ
Abstract
To consider conservation as management of change approach, the study of adaptive reuse is correspondingly incorporated between the idea of building conservation and the appropriate intervention to historic fabric, which is controlled by utilisation. In fact, the western style in Bangkok, Thailand (from19c to 20c), is frequently converted to cultural use as its significance, which provided the concept of conservation and public interpretation. The paper is to investigate the interrelationship of design procedure and interpretation when the integrated exhibition is applied to limited space in historic building. The research was derived from the observation, interviews and chronological study of four case studies in Rattanakosin Island - historic core of Bangkok, Varadis Palace, Bank of Thailand Museum (also known as Bang Khunphrom Palace), Ladawan Palace and Silpakorn University Art Center Tha Phra Palace Campus. The data was then examined by the diagram analysis between old and new spatiality in relation to design procedure and interpretation. It concluded that process of working especially in the initiation of the project – understanding of a place as dynamic manner such building evolution and future development is necessary to negotiate new integrated exhibition design, other supported service and the management approach.
บทคัดย่อ
เมื่อพิจารณาการศึกษาการปรับปรุงการใช้สอยในแนวทางการจัดการด้านอนุรักษ์สถาปัตยกรรม จะพบว่า การปรับปรุงการใช้สอยเป็นการศึกษาระหว่างศาสตร์การอนุรักษ์อาคารและการเสริมสิ่งใหม่ที่มีความเหมาะสมต่อรูปแบบการใช้งานที่เปลี่ยนไปจากเดิม ดังเช่น การปรับปรุงอาคารแบบตะวันตกในพื้นที่กรุงเทพมหานครเพื่อการใช้สอยทางวัฒนธรรม และด้วยเหตุผลของความสำคัญที่เกี่ยวเนื่องกับอาคาร การปรับปรุงเพื่อการใช้สอยทางวัฒนธรรมยังช่วยส่งเสริมแนวความคิดการอนุรักษ์และการสื่อความหมายต่อสาธารณชน บทความทางวิชาการนี้ซึ่งเป็นส่วนหนึ่งของงานวิจัย ที่มุ่งหาความสัมพันธ์ของกระบวนการออกแบบและการสื่อความหมาย เมื่ออาคารประวัติศาสตร์ที่มีข้อจำกัดในเรื่องที่ว่างได้รับการออกแบบเพื่อการจัดแสดง งานวิจัยนี้ได้ใช้วิธีการสังเกต การสัมภาษณ์ผู้ออกแบบและผู้ใช้งาน และการศึกษาทางประวัติศาสตร์ของอาคารกรณีศึกษา 4 แห่งที่ตั้งอยู่ในบริเวณเกาะรัตนโกสินทร์ คือ พิพิธภัณฑ์วังวรดิศ อาคารอำนวยการ สำนักงานทรัพย์สินส่วนพระมหากษัตริย์ วังลดาวัลย์ พิพิธภัณฑ์ธนาคารแห่งประเทศไทย วังบางขุนพรหม หอศิลป์ มหาวิทยาลัยศิลปากร วังท่าพระ โดยการนำข้อมูลด้านโครงสร้างที่ว่างในอาคาร “ก่อนและหลัง”การปรับปรุง มาวิเคราะห์ในเชิงแผนภาพเพื่อทำความเข้าใจความสัมพันธ์ของกระบวนการการออกแบบและการตีความ การวิจัยสรุปว่า กระบวนการดำเนินงานในช่วงเริ่มต้นของโครงการ คือ การทำความเข้าใจสถานที่ในแบบพลวัต คือเข้าในพัฒนาการทางประวัติศาสตร์และทิศทางของอาคารในอนาคต มีความจำเป็นต่อการวางแนวทางการออกแบบนิทรรศการ ส่วนสนับสนุน และการจัดการ

