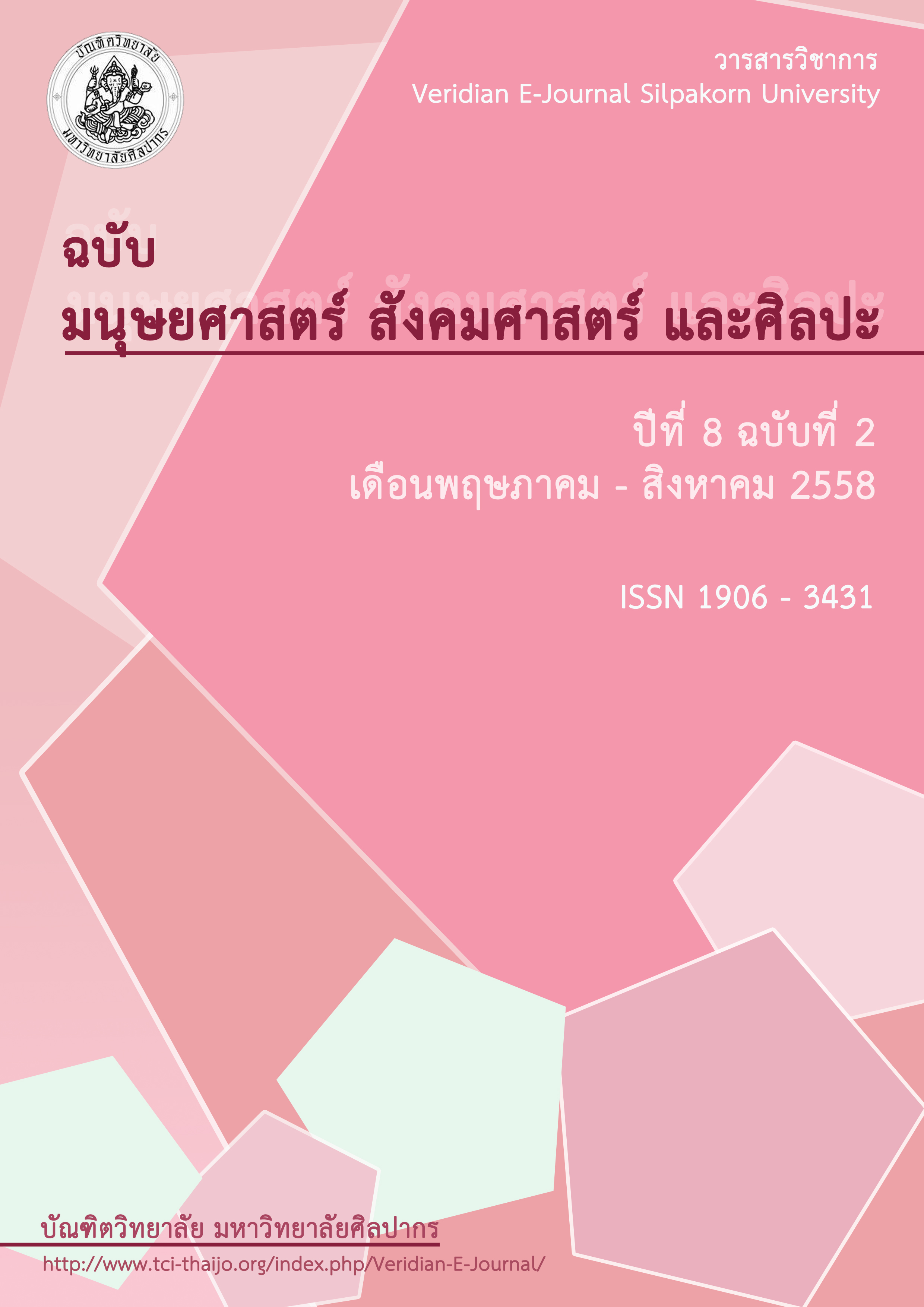แลก รับ ปรับ เปลี่ยน : สถาปัตยกรรมพื้นถิ่นชุมชนไทลาวและชุมชนไทโคราช ณ อำเภอบัวใหญ่ จังหวัดนครราชสีมา
Main Article Content
Abstract
บทคัดย่อ
ครั้งสมัยรัชกาลที่ 3 อำเภอบัวใหญ่เป็นที่รู้จักกันในนาม “ด่านนอก” ด้วยเป็นด่านป้องกันชายแดน เก็บส่วย ส่า และภาษีอากรที่สำคัญของสยามประเทศ มีกลุ่มชาติพันธุ์ไทลาวอพยพจากทางตะวันออกเฉียงเหนือเข้ามาอยู่ร่วมกันกับกลุ่มชาติพันธุ์ไทโคราชเดิมที่ตั้งถิ่นฐาน ณ พื้นที่แห่งนี้ ชนทั้งสองกลุ่มชาติพันธุ์มีรูปแบบสถาปัตยกรรม ที่อยู่อาศัย ประเพณี วัฒนธรรม ตามคติความเชื่อของตน ซึ่งเป็นสัมภาระทางวัฒนธรรมที่ติดตัวมาด้วย ทำให้เกิดคำถามว่า “บริบทสภาพแวดล้อมในการตั้งถิ่นฐานเดียวกัน สถาปัตยกรรมพื้นถิ่นชุมชนไทลาวและชุมชนไทโคราชมีพัฒนาการอย่างไร? เกิดการแลก รับ ปรับ เปลี่ยนทางสถาปัตยกรรมต่อกันอย่างไร?”
ด้วยวิธีวิจัยเชิงสำรวจ พื้นที่ 2 ตำบลในอำเภอบัวใหญ่ได้รับการเลือกเป็นพื้นที่ศึกษา ได้แก่ ตำบลเสมาใหญ่อันเป็นถิ่นฐานของชาวไทลาว และตำบลดอนตะหนินอันเป็นถิ่นฐานของชาวไทโคราช ผลการวิจัยพบว่าเรือนพื้นถิ่นของชนทั้ง 2 กลุ่มชาติพันธุ์สามารถแบ่งได้ 3 รูปแบบ คือ เรือนหลังคาจั่วสูง เรือนหลังคาปั้นหยาและมนิลา และเรือนหลังคาจั่วต่ำ โดยเรือนหลังคาจั่วสูงเป็นเรือนแบบแผนดั้งเดิม ขณะที่เรือนทั้ง 2 รูปแบบหลังมีการขับเคลื่อนเปลี่ยนผ่านโดยระบบการคมนาคมที่เข้ามาในพื้นที่ในแต่ละช่วงเวลา อย่างไรก็ตาม รูปแบบที่เปลี่ยนไปปรากฏที่เปลือกนอกของอาคารอย่างเด่นชัดโดยเฉพาะวัสดุสมัยใหม่และรูปทรงหลังคา แต่ผังพื้นเรือนที่ซึ่งรองรับการใช้สอยตามวิถีชีวิตยังคงลักษณะเดิม มิได้ปรับเปลี่ยนตาม
ด้วยวิถีชีวิตแบบสังคมเกษตรกรรมที่เหมือนกันและบริบทสภาพแวดล้อมถิ่นฐานเดียวกัน ทำให้แต่ละกลุ่มชาติพันธุ์มิได้อยู่อย่างเอกเทศหากแต่มีความใกล้ชิดกันในมิติวัฒนธรรม มีการไปมาหาสู่กันอันเป็นที่มาของการแลกเปลี่ยนวัฒนธรรมซึ่งกันและกัน ซึ่งรวมทั้งมิติทางการปลูกสร้างบ้านเรือนที่มีพัฒนาการร่วมกัน โดยมีความเจริญจากส่วนกลางมาเป็นตัวกำหนดและหล่อหลอม ดังนั้น คำตอบของสถาปัตยกรรมพื้นถิ่น บ้าน และเรือนของทั้งสองชุมชนจึงมีลักษณะและพัฒนาการร่วมกัน เกิดการแลก รับ ปรับ เปลี่ยนรูปแบบทางสถาปัตยกรรมไปตามช่วงสมัย โดยยังคงรูปแบบวิถีชีวิตและคติความเชื่อของกลุ่ม “บ้านลาว บ้านไท” ไว้
Abstract
In the reign of King Rama III, Amphoe Bua Yai, known as “Dan-nok”, was the Siam’s tribute duty gate. Migrated from northeast of Thailand, the Tai Lao ethnic group move in Bua Yai while the Tai Korat was the former inhabitant of the district. Both groups have their own culture, belief and architectural form. The questions are how the vernacular architecture of two different ethnic groups will be developed under the same area of settlement? And how they interact with each other?
Based on fielded-survey research, 2 tumbons of Amphoe Bua Yai, Sema Yai (Tai Lao community) and Don Tanin (Tai Korat community), were selected for studied areas. The result found that vernacular houses of both ethnic groups can be classified into 3 types, steep gable roof house, hipped and hipped gable roof house, and low gable roof house. Steep gable roof house represented the original style while the other ones had expressed the influence of transportation development. However, change just saw towards the building exterior, especially new materials and roof shape, but planning of the house which designed to fit with their way of life remained unchanged.
Sharing the same agricultural society and environmental context, the relationship between Tai Lao and Tai Korat had proceeded continuously. Both have been assimilated with each other, including the development of building technique under the influence of predominant culture, rather than remaining in a separate group. Nowadays, even their architectures are look very similar in style, but the beliefs of each group is still unchanged. In conclusion, there’s a close identity between Tai Lao and Tai Korat communities which known as “Ban Lao - Ban Tai”.
