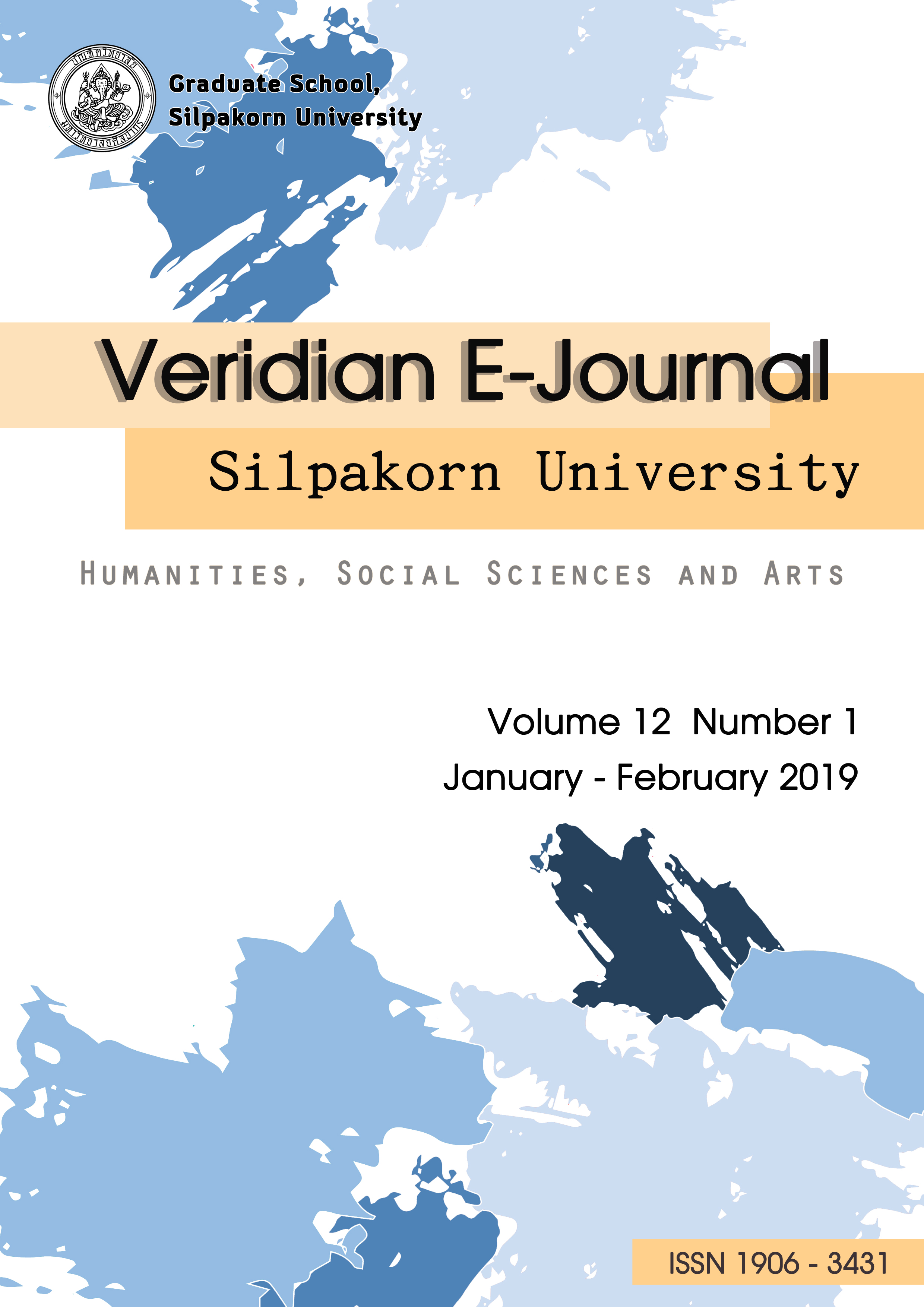ระบบพื้นที่ของอาคารบ้านทรงตะวันตกและการระบายอากาศจากการใช้งานในอดีตและปัจจุบัน กรณีศึกษา : บ้านไกรจิตติ บ้านผ่านฟ้า และบ้านพระอาทิตย์ (Planning Systems and Ventilation of Western Houses from Past and Present Case Study: Kraichitti House, Phanfa House, Phra Athit House)
Main Article Content
บทคัดย่อ
บทความนี้ มีวัตถุประสงค์เพื่อการทดลองเพื่อหาพื้นที่หลักที่ส่งผลต่อการระบายอากาศโดยวิธีธรรมชาติของอาคารประเภทบ้านพักอาศัย และเป็นการทดลองในการหาเครื่องมือเพื่อทำความเข้าใจกระบวนการระบายอากาศโดยวิธีธรรมชาติภายในอาคาร โดยการสร้างแผนภูมิแสดงแบบจำลองความสัมพันธ์ของที่ว่าง (Justified Graph) ผ่านการทำงานร่วมกับโปรแกรม CFD เพื่อสังเกตุการไหลของลมจากภายนอกเข้าสู่ภายในอาคาร
ในการการทดลองนี้ ได้ทำงานผ่านผังพื้นของบ้านโบราณในช่วงเวลาต่างๆทั้งในอดีตและปัจจุบัน ตั้งแต่ผังพื้นแบบเดิมในอดีตที่ใช้เป็นอาคารพักอาศัย ที่ใช้การระบายอากาศโดยวิธีธรรมชาติเพียงอย่างเดียว จนถึงปัจจุบันที่ได้เปลี่ยนแปลงการใช้งานไปเป็นอาคารพานิชยกรรมหรืออาคารสาธารณะ ที่มีการใช้งานเครื่องปรับอากาศเข้ามาร่วมด้วย โดยการสร้างการปิดล้อมพื้นที่ ทั้งบางส่วนจนถึงทั้งหมดของตัวอาคาร ตลอดจนทำการทดลองปิดล้อมพื้นที่เป็นส่วนๆ เพื่อหาพื้นที่หลัก ที่ส่งผลต่อการระบายอากาศภายในอาคาร ไม่ว่าจะเป็นพื้นที่ที่ช่วยในการระบายอากาศ หรือพื้นที่ที่ทำให้การระบายอากาศลดลง
จากการทดลองได้ผลสรุปว่า ในบ้านโบราณที่นำมาทำการทดลอง มีพื้นที่หลักที่ส่งผลต่อการระบายอากาศ ทั้งพื้นที่โถง และพื้นที่ทางเดิน ที่มีหน้าที่ช่วยนำลมเข้าสู่พื้นที่อื่นๆ และพื้นที่ที่ทำให้เกิดกำแพงลม ที่ทำให้พื้นที่ข้างเคียงหรือพื้นที่ด้านหลัง ไม่ได้รับลมเข้าสู่พื้นที่ ดังนั้นผลการทดลองครั้งนี้สามารถชี้ให้เห็นถึงการคาดเดาการเกิดการระบายอากาศในรูปแบบต่างๆ หากเกิดการปิดล้อมพื้นที่ในบ้านโบราณแบบต่างๆได้ ผ่านการเขียน J-graph ร่วมกับการทดลอง CFD ซึ่งอาจจะสามารถพัฒนากระบวนการนี้ให้มีความชัดเจนและแน่นอนมากขึ้นได้ในลำดับถัดไป
This article aims to explore factors affecting natural ventilation in residential buildings. It is in search for tools to create a new understanding about the process of natural ventilation through the use of chart showing the relationship between spaces (Justified Graph) in relation to the use of CFD program to observe the flow of air from outside into the building.
This study used floor plans of a Western style house at various periods, from the past to present. Selected case studies are houses ranging from ones that only employ natural ventilation to the more recent cases with new functional requirements that employ air conditioning. This study tests selected houses by creating enclosed spaces and areas in order to find suitable spatial systems that facilitate better natural ventilation.
From the experiment, this study found various spatial systems and configurations that both facilitate natural ventilations and block natural air flow. The result can thus be used to predict effects of natural ventilation from various types of spatial and enclosure design, through the uses of J-graph, in relation to CFD, which can be developed to created better analysis method in the future.

