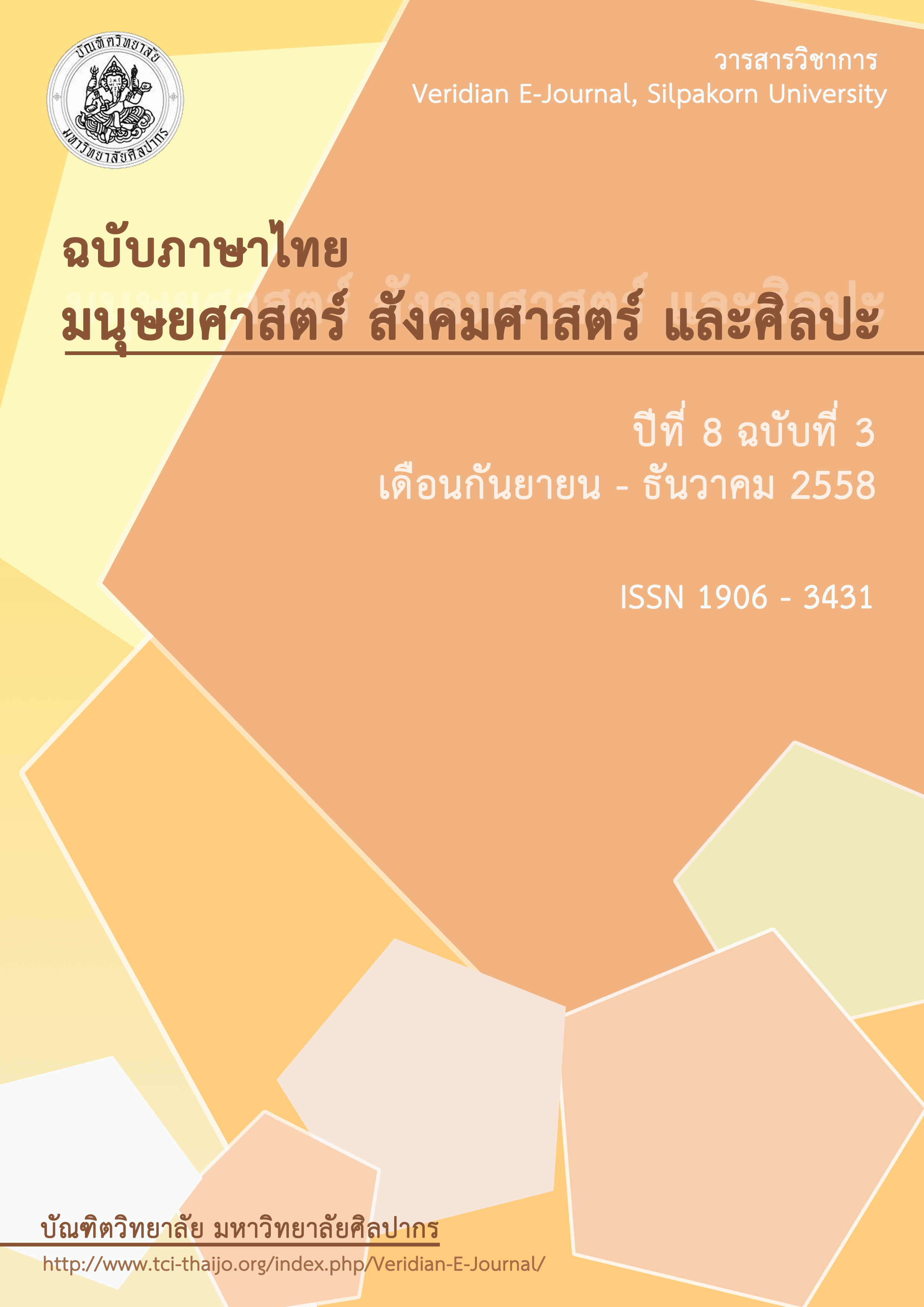อาคารสำนักงานเขียว
Main Article Content
บทคัดย่อ
บทคัดย่อ
ในปัจจุบันมีอาคารสำนักงานมีแนวโน้มเกิดขึ้นใหม่จำนวนมากเพื่อตอบสนองการขยายตัวทางเศรษฐกิจ โดยอาคารที่ถูกสร้างขึ้นอาจจะไม่ได้คำนึงถึงผลกระทบต่อสิ่งแวดล้อมหรือไม่ได้ผสานแนวความคิดในการเป็นอาคารเขียวทำให้อาคารสำนักงานไม่มีประสิทธิภาพเท่าที่ควร ในงานวิจัยนี้จึงได้ทำการศึกษาแนวทางในการออกแบบอาคารสำนักงานเพื่อให้มีความเป็นอาคารเขียวโดยได้ศึกษาและนำเกณฑ์ประเมิน LEED-NC (v.2009) มาใช้วิเคราะห์เพื่อเป็นแนวทางในการออกแบบ และสามารถประเมินประสิทธิภาพของอาคารเพื่อวัดความเป็นอาคารเขียวในเบื้องต้นได้
จากการศึกษาเกณฑ์ประเมิน LEED-NC (v.2009) จะพบว่ามีหัวข้อที่สามารถนำมาประเมินอาคารได้ในขั้นตอนการออกแบบร่าง โดยส่วนใหญ่อยู่ในหมวดการเลือกที่ตั้งโครงการที่มีคะแนนประเมินมากที่สุดและสามารถนำมาใช้ได้ตั้งแต่ขั้นตอนเริ่มต้นโครงการ ส่วนหมวดการใช้พลังงานและบรรยากาศจะเป็นการนำอาคารที่ออกแบบแล้วมาประเมินค่าการใช้พลังงานรวมเทียบกับอาคารอ้างอิง โดยจะจำลองอาคารทางเลือก 4 แบบ ที่มีการเลือกใช้วัสดุและระบบปรับอากาศที่แตกต่างกัน และหมวดคุณภาพสภาวะแวดล้อมในอาคารจะมีการจำลองแสงธรรมชาติเพื่อลดการใช้ไฟฟ้าแสงสว่างได้
โดยผลที่ได้จากการประเมินจะพบว่าอาคารที่ออกแบบมีแนวโน้มผ่านเกณฑ์ประเมิน LEED-NC (v.2009) ได้ในเบื้องต้น ซึ่งจากการจำลองพลังงานจะพบว่าอาคารทางเลือกที่ใช้แนวทางเปลี่ยนระบบปรับอากาศประสิทธิภาพสูงขึ้นจะสามารถลดค่าการใช้พลังงานโดยรวมได้มากกว่าการใช้แนวทางเปลี่ยนวัสดุอาคารประสิทธิภาพสูงขึ้น และสามารถนำแสงธรรมชาติมาใช้ได้โดยมีค่าความส่องสว่างผ่านเกณฑ์ที่กำหนด
จากการออกแบบอาคารสำนักงานเขียวจะพบว่าตลอดกระบวนการออกแบบต้องมีการจำลองอาคาร คือ การจำลองพลังงาน การจำลองแสง ซึ่งจะต้องระบุคุณสมบัติของวัสดุอย่างละเอียด จึงควรมีการศึกษาวัสดุอาคารเพิ่มเติมเพื่อให้เกิดแนวทางเลือกใช้วัสดุได้อย่างหลากหลายมากขึ้น
Abstract
Currently, there is a tentative of emerging of new office buildings in order to meet the requirement of expanding economics. Unfortunately, in terms of constructing those buildings, people do not consider the environmental impact and do not apply the concept of “Green Building”. As a result, the construction of the buildings is not efficiency as it should be. In this research had study designing the office building by applying green concept, and utilize LEED-NC (v.2009) assessment form to analyze the designed plan and evaluate the efficiency of the buildings.
According to LEED-NC (v.2009) assessment form, many criteria are found to use in the assessment in terms of designing the building plans, which most of them would be in the category of the "Sustainable Sites" (SS) that have highest assessment score in selecting the location of the project, and could be applied in the early stage of the project. For the category of the "Energy and Atmosphere" (EA), I would use the existed designed building to analyze the usage of energy compared to the baseline buildings, which I will simulate 4 types of building by using different types of material selection and HVAC system. Furthermore, in the category of the "Indoor Environmental Quality" (IEQ), the building will have to do sunlight simulation in order to reduce the use of electricity.
From the outcome of the assessment, the designed building have the potential to pass LEED-NC(v.2009) assessment form in the basic terms, which simulating energy indicated that the alternative buildings that use high efficient HVAC system will reduce the use of energy rather than changing to high quality of material. Likewise, we could utilize sunlight with passing the requirement of the level of lighting.
In regards to designing Green Buildings, I found that every procedure requires computer simulation in terms of energy and light, which the quality of material must be specified in details. Consequently, there should be a further research on using material for building in order to enhance more selection of material.

