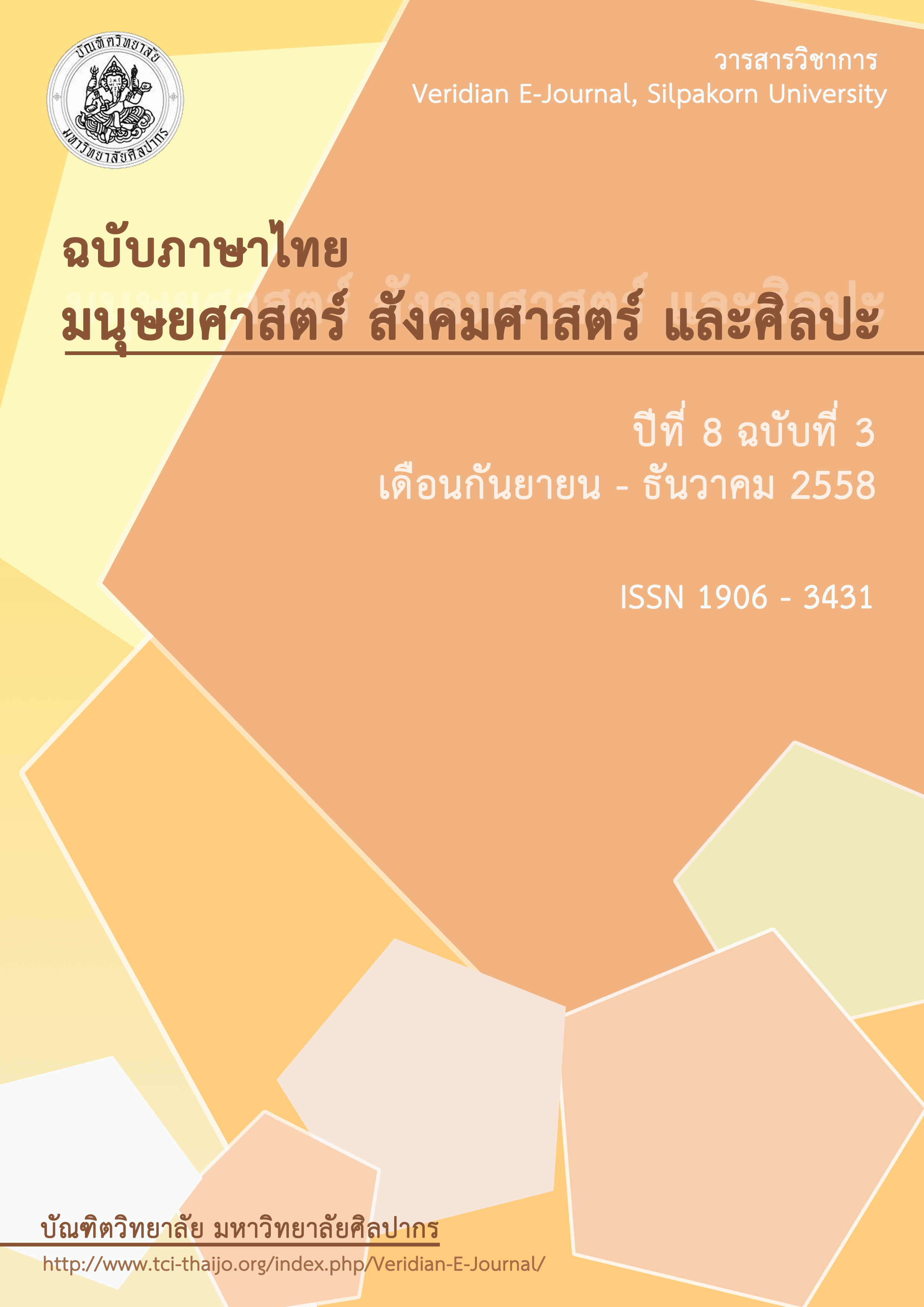ปัจจัยที่มีผลต่อความเป็นไปได้ในการออกแบบอาคารพักอาศัยรวม :กรณีศึกษา Baron Residence ย่านบางกะปิ
Main Article Content
Abstract
บทคัดย่อ
การออกแบบสถาปัตยกรรม เป็นการหาความเป็นไปได้ของกระบวนการแก้ปัญหาที่มักมีความซับซ้อน โดยอาศัยหลักการทางวิทยาศาสตร์ เพื่อตอบสนองความต้องการต่างๆของผู้ใช้ และสอดคล้องกับสภาพบริบทต่างๆทางสังคม วัฒนธรรม เศรษฐกิจและกายภาพ จึงเป็นที่มาของการศึกษาว่าปัจจัยใดบ้างที่มีผลต่อความเป็นไปได้ในการออกแบบ โดยอ้างอิงจากกรณีศึกษาในการออกแบบอาคารพักอาศัยรวม Baron Residencs ย่านบางกะปิ
กระบวนการในการศึกษานั้นประกอบด้วยการรวบรวมข้อมูลในขั้นต้นของการออกแบบ ซึ่งได้แก่การสำรวจคู่แข่งทางการค้าในระดับเดียวกัน การสัมภาษณ์เจ้าของโครงการในย่านนั้น และการรวบรวมสรุปข้อมูลจากโครงการที่มีอยู่แล้ว (ญาติของเจ้าของโครงการ) เพื่อให้ได้มาซึ่งเป้าหมายและแนวโน้มของกลุ่มผู้พักอาศัย สัดส่วนของตลาด เป็นต้น รวมทั้งการศึกษาความเป็นไปได้ของผังเมืองรวม กฎหมายอาคาร ส่วนในขั้นตอนระหว่างการออกแบบได้แก่ การนำข้อมูลในขั้นต้นมาประยุกต์ใช้ รวมทั้งการนำเสนอแนวทางการสร้างภาพลักษณ์ทางสถาปัตยกรรมต่อโครงการ ความคุ้มทุนของรูปแบบทางสถาปัตยกรรม โครงสร้างและงานระบบ
ปัจจัยในการออกแบบนั้นกล่าวโดยสรุปแล้วจะประกอบด้วย ปัจจัยด้านวัตถุประสงค์โครงการและความสำคัญด้านการลงทุน ได้แก่ วัตถุประสงค์และเป้าหมายโครงการ ช่องว่างทางการตลาด พิจารณาจากกลุ่มเป้าหมายและพฤติกรรมผู้บริโภค รวมทั้งการศึกษาความเป็นไปได้ในการลงทุนและผลตอบแทนโครงการ ส่วนปัจจัยที่มีผลต่อมาคือ ปัจจัยด้านบริบทของที่ตั้งโครงการ โดยการประเมินความเหมาะสมของที่ตั้งโครงการ และการพิจารณาข้อบังคับของกฎหมายควบคุมอาคารและผังเมือง ส่วนปัจจัยประกอบสุดท้ายได้แก่ ปัจจัยด้านการสร้างภาพลักษณ์ทางสถาปัตยกรรม งานวิศวกรรมโครงสร้างและงานระบบประกอบอาคาร รวมทั้งการจัดการการก่อสร้าง วัสดุประกอบอาคารที่เลือกใช้
Abstract
Architectural Design is exploring the possibility of solving the problems that are often complex. Based on scientific principles, To meet the various requirements and comply with various social, cultural, economic and physical context. This is a study of the factors that will affect the feasibility of the design, referring to the case studies of the design of residential buildings Baron Residence Bangkapi area.
The study process consisted of data collected in the early stages of design, including the exploration of the same level as well as interviews with project owners in the area and the compilation of summary data from a project that exists. ( A relative of the owner ) in order to achieve the target and customers’ market and market share etc. Including the study of possibility of Zoning Ordinance and building law. During design process, there are the initial data applied as well as presentation of architectural project image and valuable profit of project in architecture construction and system engineering.
The conclusion in designing factors compose of the objective factors on the project and the importance of investing such as objectives and project target, marketing gap considering the target group and consumer behaviors including the feasibility study on the project and profits. Another factor is site context by analyzing assessing the suitability of location and considers the regulations of the building law and Zoning Ordinance. The last factor is the architectural project image, structures and building systems including construction management and building materials.

