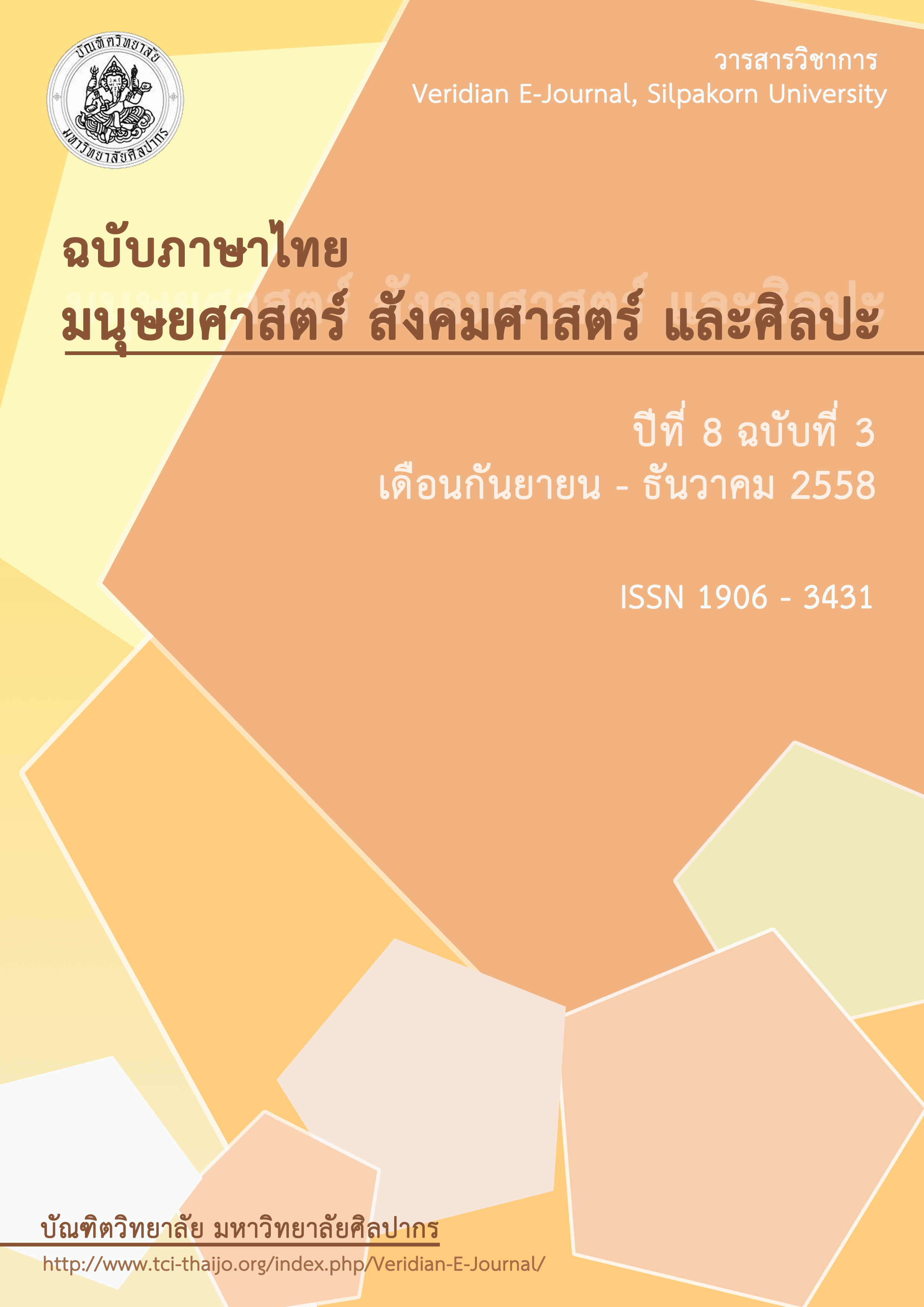แนวทางการออกแบบเรือนพยาบาลสำหรับคนพิการ : กรณีศึกษา โรงเรียนศรีสังวาลย์ขอนแก่น
Main Article Content
Abstract
บทคัดย่อ
บทความวิชาการเชิงออกแบบงานสถาปัตยกรรมนี้ได้ใช้กรณีศึกษาอาคารเรือนพยาบาลของโรงเรียนศรีสังวาลย์ขอนแก่น ซึ่งเป็นโรงเรียนที่มีการจัดการศึกษาแก่เด็กที่มีความบกพร่องทางร่างกายหรือการเคลื่อนไหวหรือสุขภาพ โดยนักเรียนมักจะเกิดความเจ็บป่วยจากบาดแผลอุบัติเหตุจากการเคลื่อนไหวร่างกายที่ลำบาก และแผลกดทับจากการนั่งเก้าอี้ล้อเป็นเวลานาน การออกแบบอาคารสถาปัตยกรรมสำหรับผู้พิการที่ใช้เก้าอี้ล้อเป็นประเด็นในการออกแบบที่มีความสำคัญเป็นอย่างยิ่ง การออกแบบและกำหนดพื้นที่ใช้สอยต่างๆ จะต้องมีรายละเอียดที่มุ่งเป้าไปที่การสัญจรของเก้าอี้ล้อ เพราะถ้าหากกระบวนการออกแบบมิได้ตระหนักถึงระยะความกว้าง ทางลาดของทางสัญจรสำหรับเก้าอี้ล้อ อีกทั้งการคำนึงถึงระยะเอื้อมของผู้ที่นั่งเก้าอี้ล้อ งานสถาปัตยกรรมที่ปรากฏก็จะไม่บรรลุเป้าหมาย
เรือนพยาบาลสำหรับคนพิการ โรงเรียนศรีสังวาลย์ขอนแก่น มีความต้องการพื้นที่ใช้สอยที่สำคัญ ได้แก่ ห้องตรวจรักษา ห้องเวชภัณฑ์ ห้องพักฟื้นผู้ป่วย และห้องน้ำส้วม โดยผลการออกแบบได้แสดงให้เห็นถึงแนวคิดในการออกแบบที่คำนึงการออกแบบเพื่อทุกคนเป็นสาระสำคัญ โดยใช้วิธีแบบตรวจรายการ (Checklist) ด้วยหลักการออกแบบทั้ง 7 ประการ ของการออกแบบเพื่อทุกคน ได้แก่ เสมอภาค (Equitable Use) ยืดหยุ่น (Flexibility in Use) เข้าใจง่าย (Simple and Intuitive Use) ข้อมูลเพียงพอ (Perceptible Information) ทนต่อการใช้ที่ผิดพลาด (Tolerance for Error) ผ่อนแรง (Low Physical Effort) และขนาดพื้นที่เหมาะสมกับการเข้าถึง (Size and Space for Approach and Use) เพื่อกำหนดรายละเอียดของความต้องการพื้นที่ใช้สอย และทำให้แนวความคิดการออกแบบเพื่อทุกคนปรากฏอยู่ในงานออกแบบสถาปัตยกรรมได้อย่างสมบูรณ์
Abstract
This academic article on architectural design was conducted by using a case study of nursing room at Sri Sangvalya Khon Kaen School established for students with physical disabilities, limitations in movement, or health problems. Such difficulties in the students are usually caused either by accident from troubled movement or by pressure sores as they have to sit in the wheelchair for a long time. Therefore, the architectural design of the building for the students or people with such condition needs to be oriented to the wheelchair movement and circulation in terms of functions and space. Otherwise, without considering the breadth and ramp of the pathway for wheelchair along with the reach range of the person in the wheelchair, the design process will not be achieved and implemented.
The key functions and space of the nursing room at Sri Sangvalya Khon Kaen School requires curing rooms, medical supplies, recovery room, and water closet. Accordingly, the design revealed the framework of Universal Design accomplished by employing the checklist of seven design principles including 1) Equitable Use, 2) Flexibility in Use, 3) Simple and Intuitive Use, 4) Perceptible Information, 5) Tolerance for Error, 6) Low Physical Effort, and 7) Size and Space for Approach and Use. As a result, the principles were utilized in order to specify the details of the functions and space and to perfectly integrate Universal Design with the architectural design.

